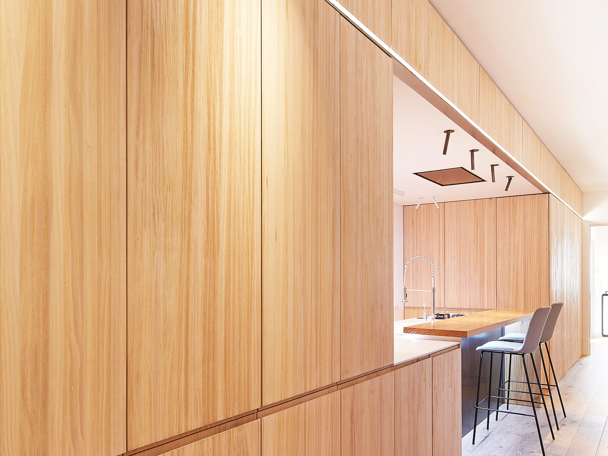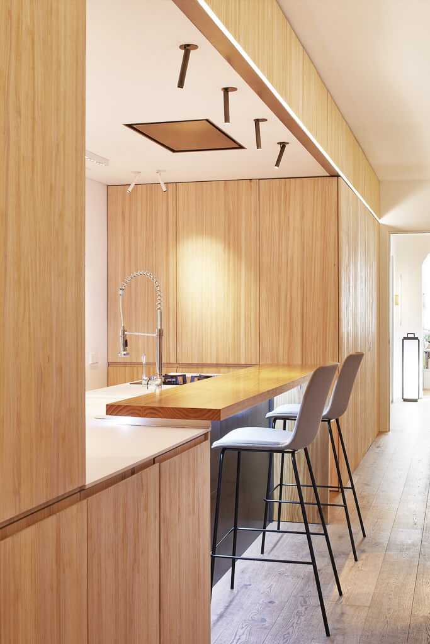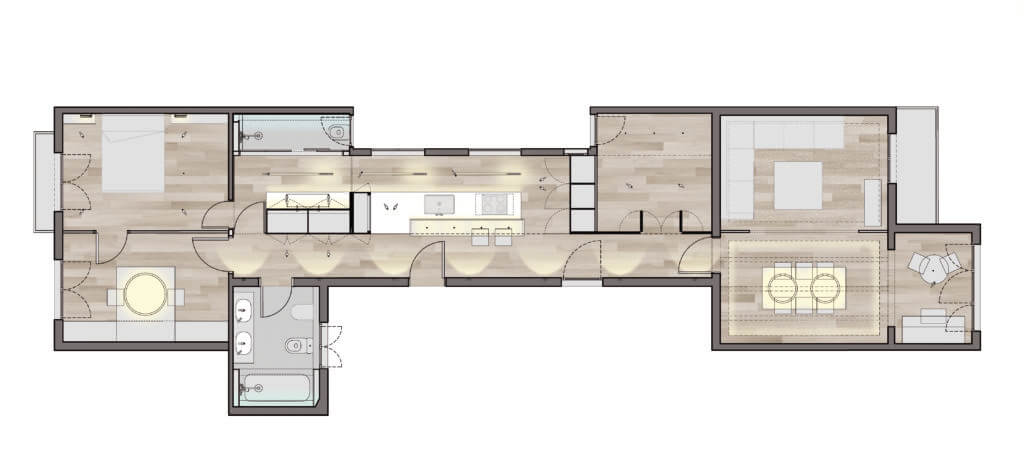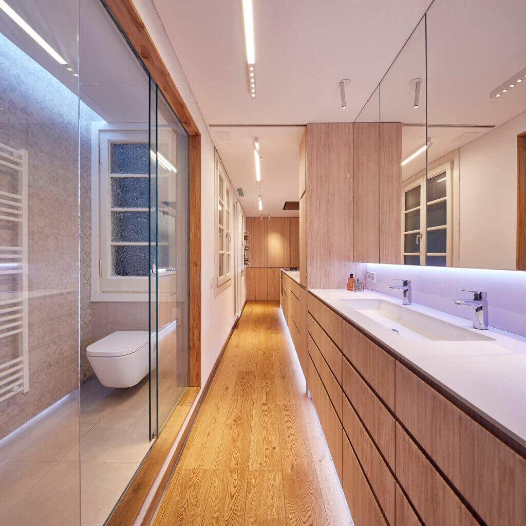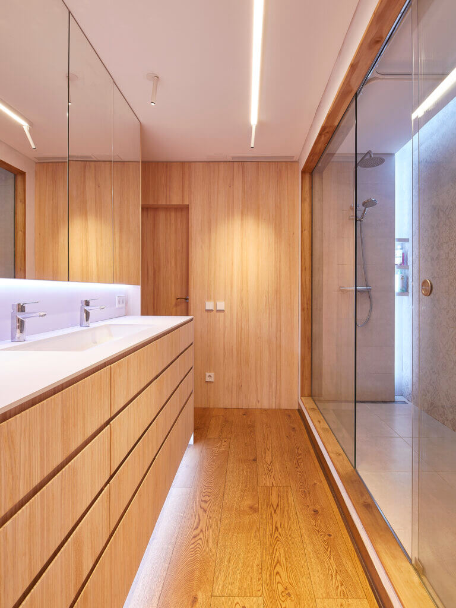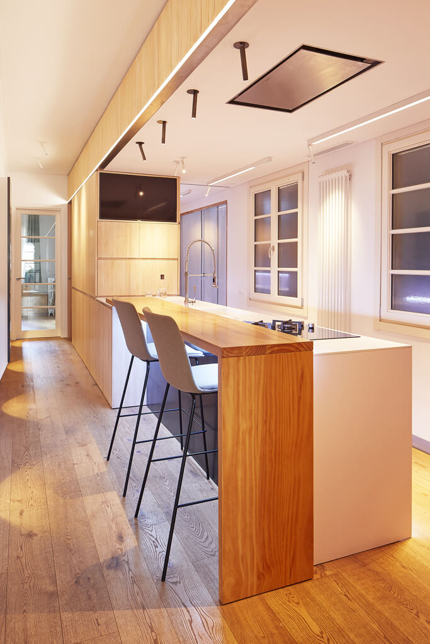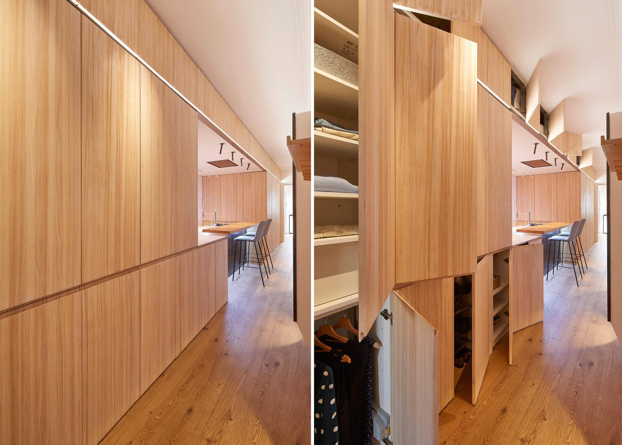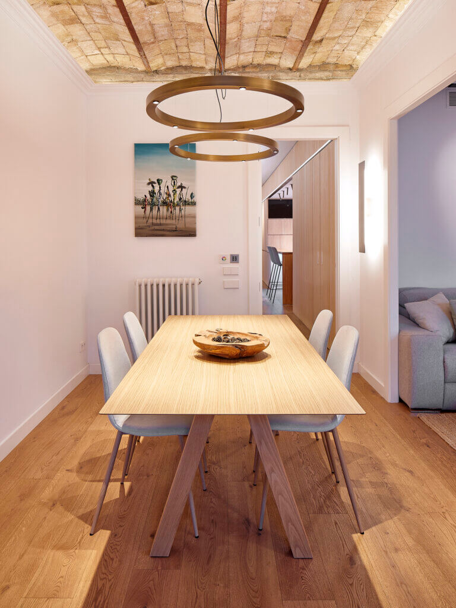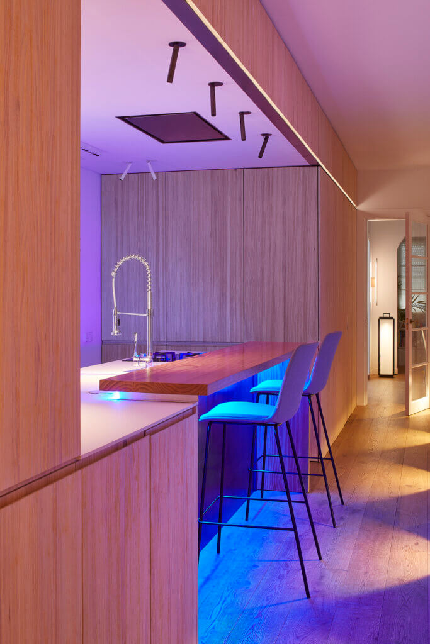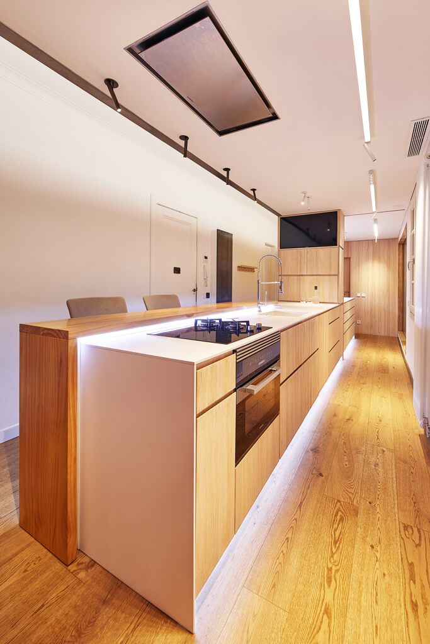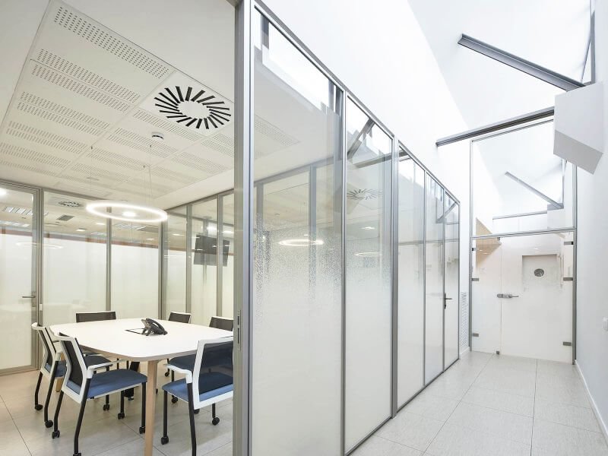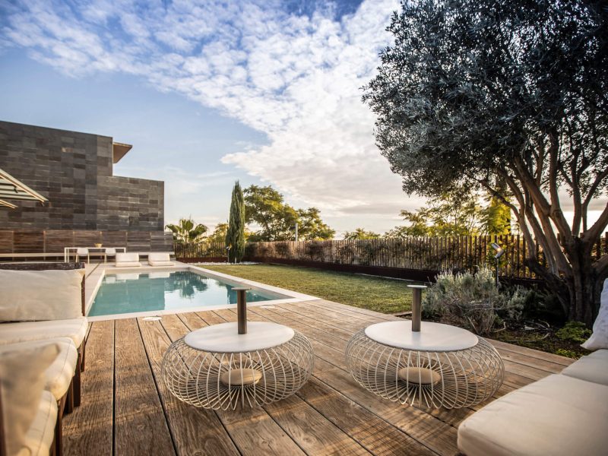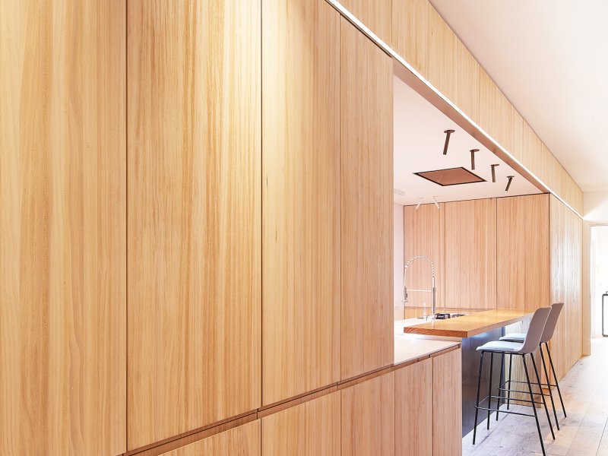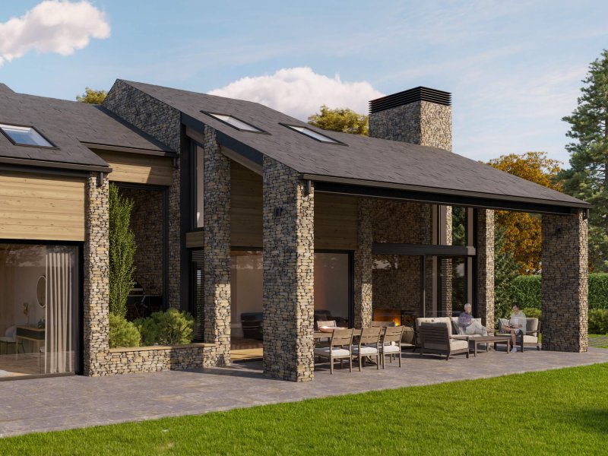THE MAIN OBJECTIVE OF THE RENOVATION IS TO EXPAND AND OPTIMIZE THE SPACES TO THE MAXIMUM AND CONVERT IT INTO A HOME FOR FAMILY LIVING.
The first achievement of the project was to expand the kitchen and open it to the hallway to optimize and gain spatial spaciousness of the home. In this way, we manage to relate the day and night areas located at the ends of the floor with a central and relational space of the house; the kitchen.

