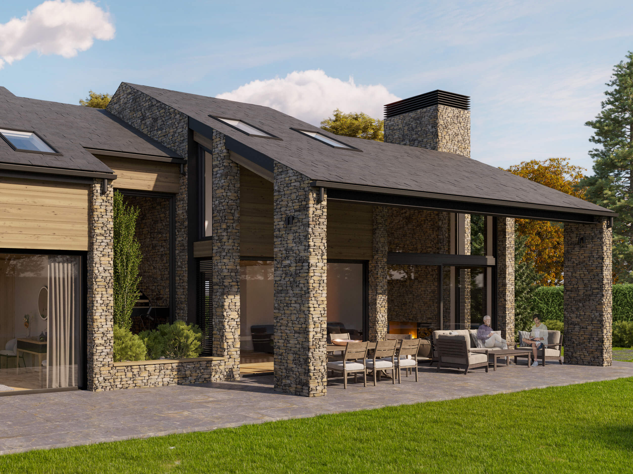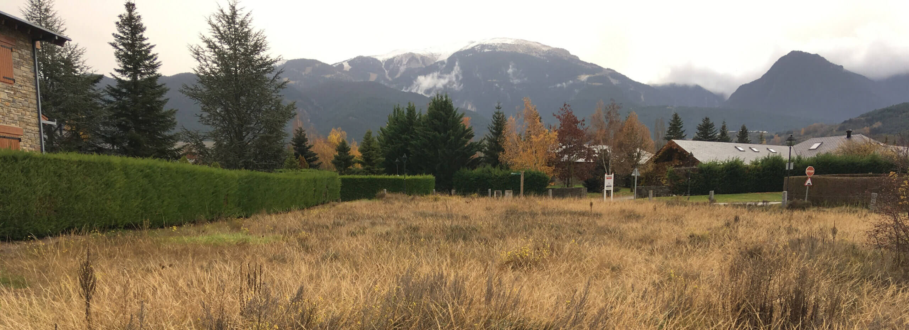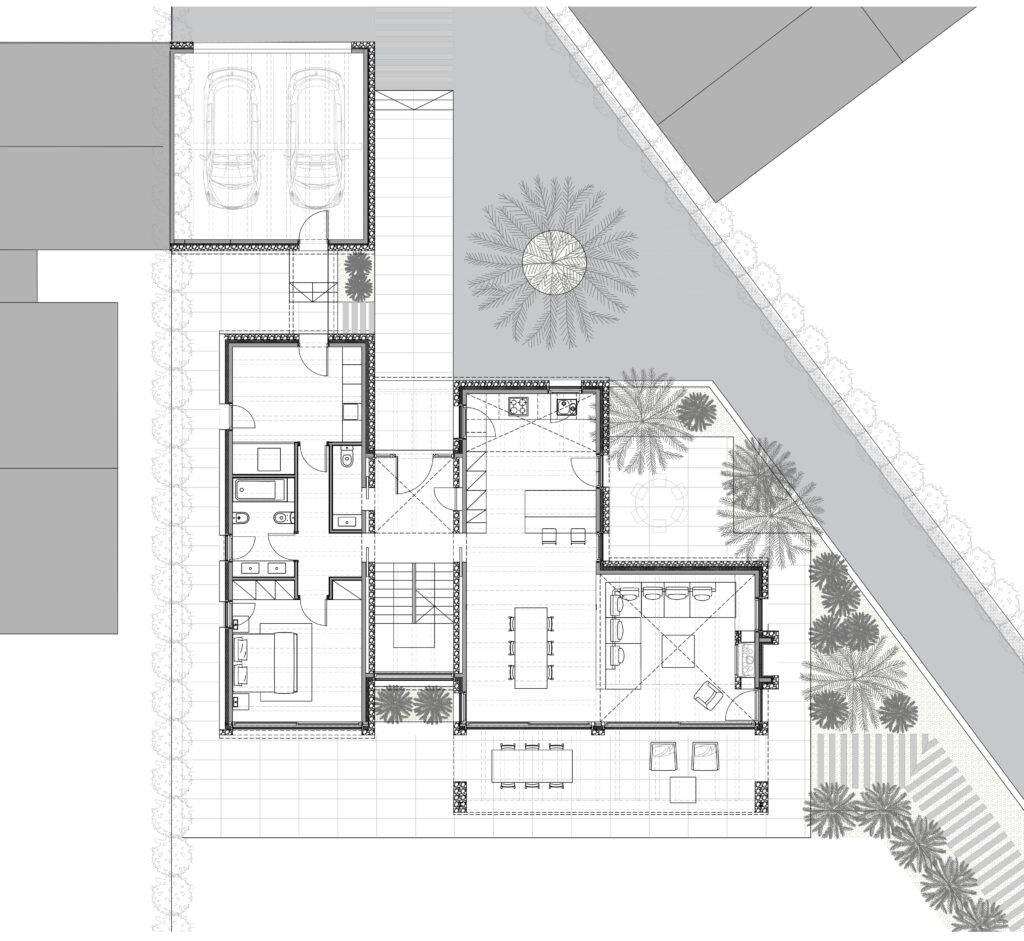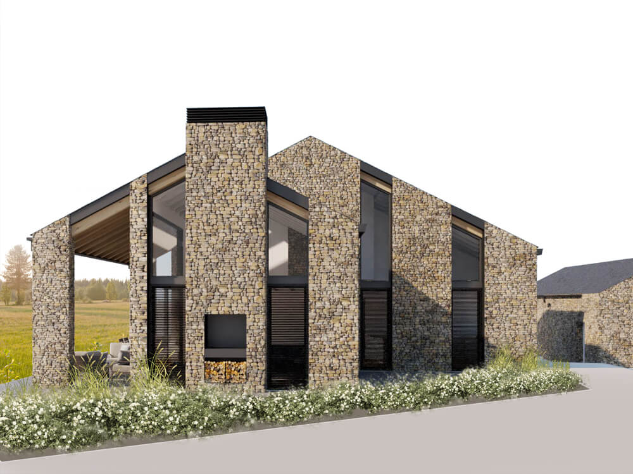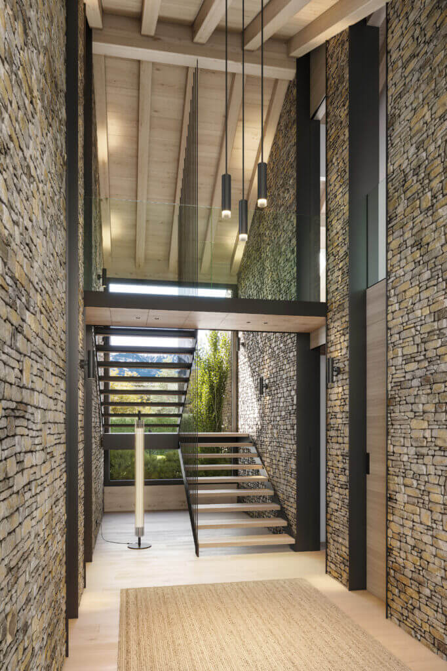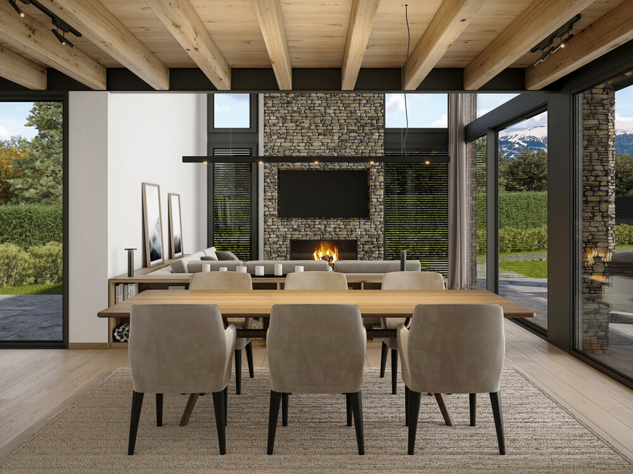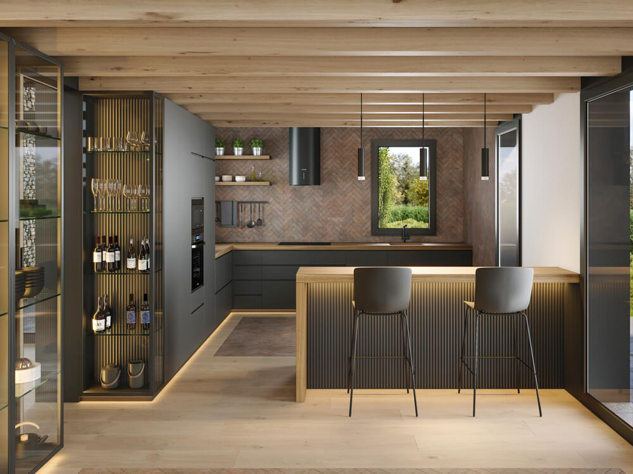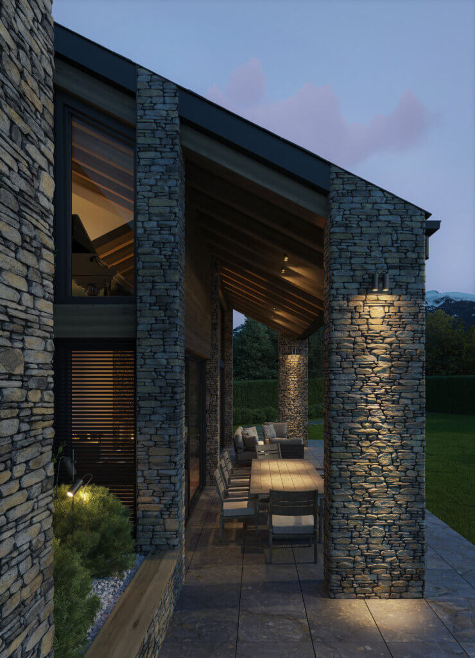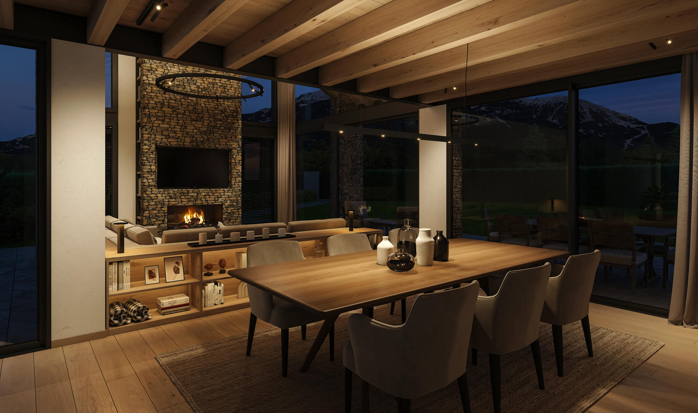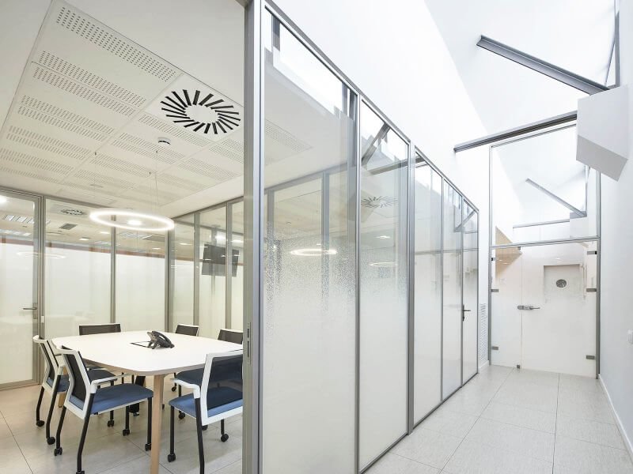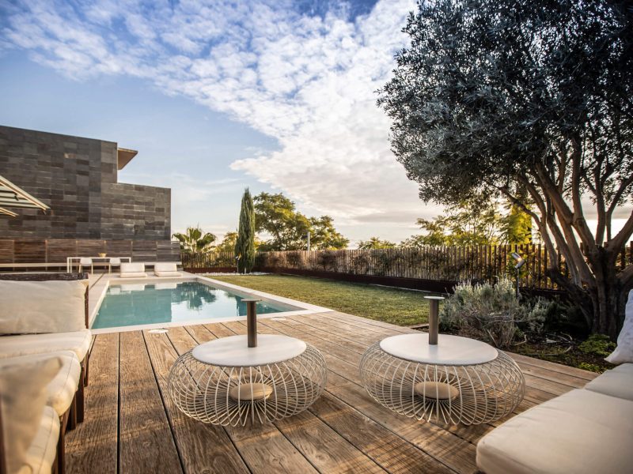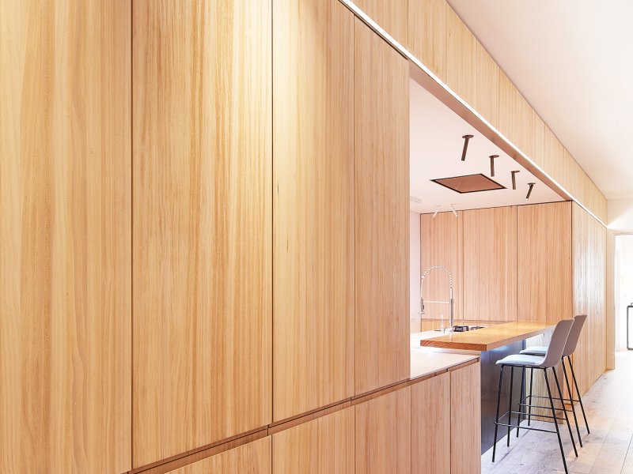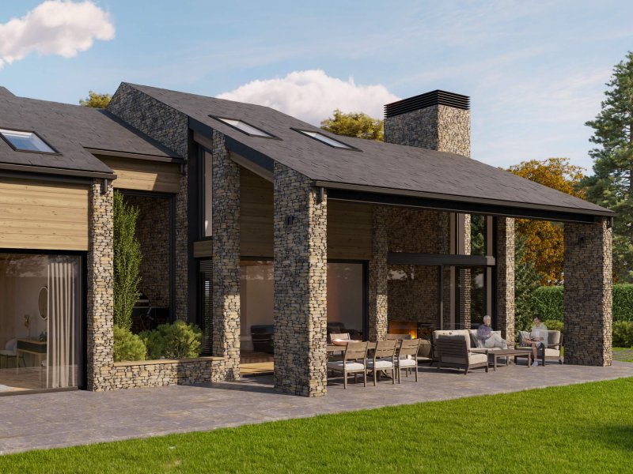The house is located in Cerdanya in the municipality of Prats i Sansor in the heart of the Segre valley, considered one of the largest in Europe. This privileged geographical location allows you to observe the Pyrenees mountain range and the reliefs of Cadí-Moixeró surrounded by meadows that change according to the season and the year.
As it could not be otherwise, the house faces spectacular mountain views and faces completely south to obtain the maximum benefit of cross ventilation and sunlight.

